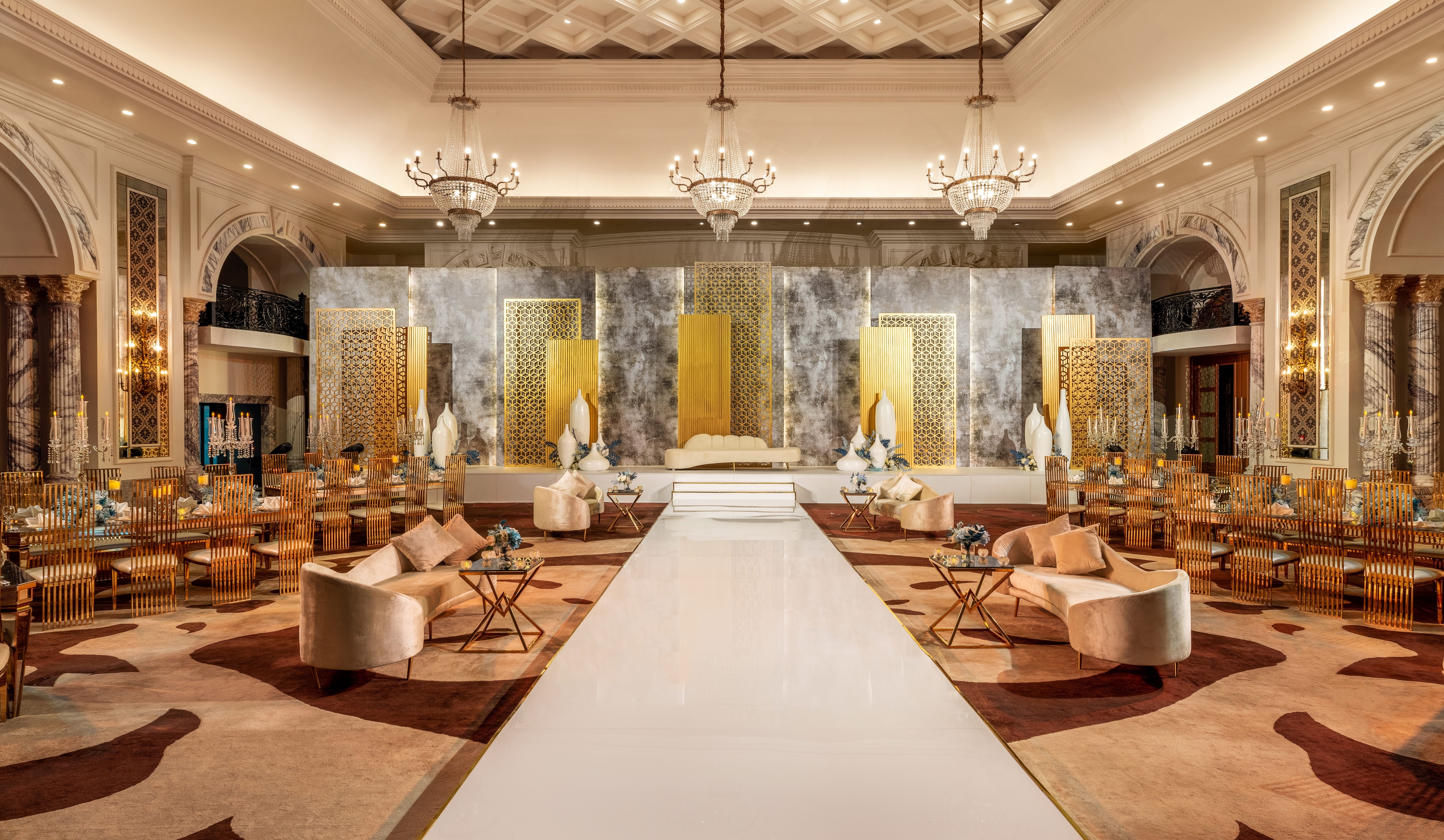

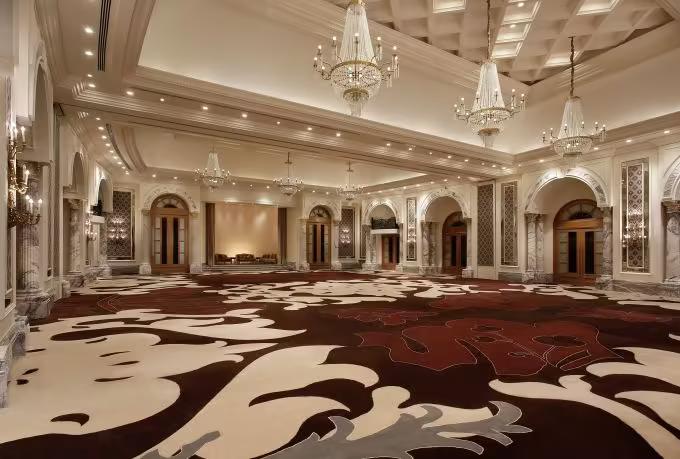
With space for up to 700 guests, this 8,570 sq. ft. ballroom can be divided into two separate spaces. The room includes a built-in screen and projector, and a Majlis seating area.
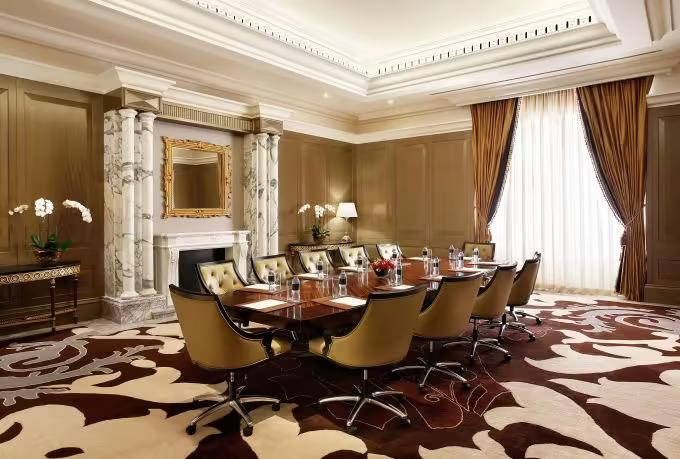
The intimate Gardens Boardroom is 990 sq. ft. This fixed boardroom boasts plenty of natural daylight and space for up to 12 guests. A built-in screen, projector, and 65-inch TV are available for your convenience.
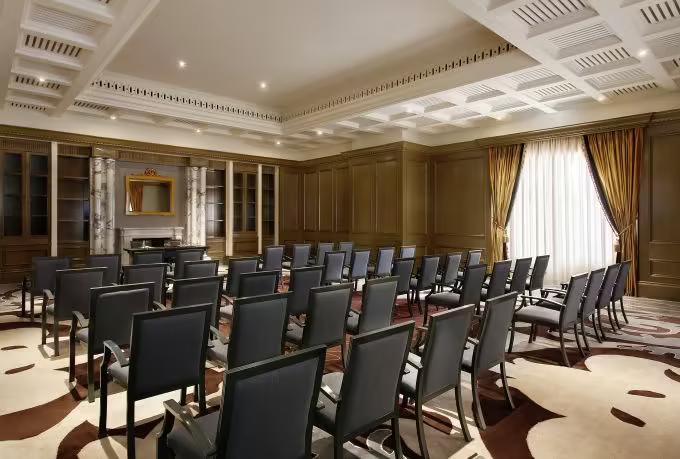
Enjoy access to our outdoor terrace from the Carnegie room. This 1,190 sq. ft. room offers space for up to 80 guests and includes a built-in screen and projector.
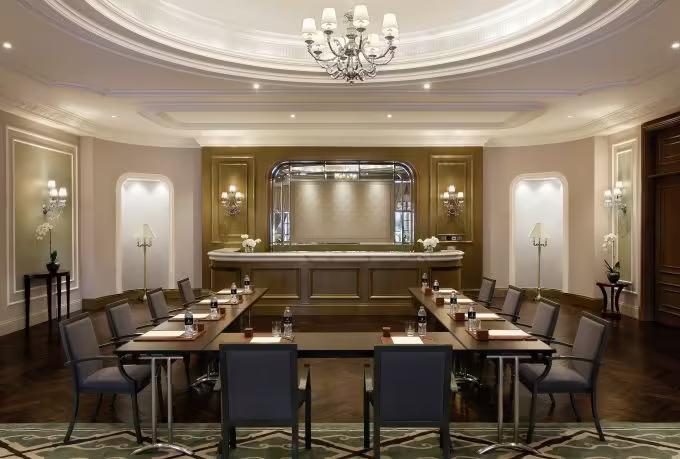
Ideal for a variety of events with up to 50 guests, Salon Prive offers 2,140 sq. ft. of flexible event space.
Event Room Name | Area (SQM) | Banquet | Theater | Cocktail | Classroom | U Shape | Boardroom |
|---|---|---|---|---|---|---|---|
Habtoor Ballroom A + B | 800 | 360 | 450 | 700 | 220 | 80 | 70 |
Habtoor Ballroom A | 400 | 180 | 200 | 350 | 100 | 35 | 30 |
Habtoor Ballroom B | 400 | 180 | 200 | 350 | 100 | 35 | 30 |
Habtoor Pre-Function (front) | 192 | - | - | 100 | - | - | - |
Habtoor Pre-Function (drop off) | 162 | - | - | 100 | - | - | - |
Habtoor Foyer (Total) | 354 | - | - | 200 | - | - | - |
Carnegie | 110 | 50 | - | 40 | 24 | 19 | 16 |
The Gardens Boardroom | 90 | - | - | - | - | - | 12 |
Morgan | 28 | - | - | - | - | - | 10 |
Rockefeller | 28 | - | - | - | - | - | 10 |
Vanderbilt | 28 | - | - | - | - | - | 10 |
Salon Privé | 119 | 50 | 30 | 30 | 30 | 18 | 12 |
We use cookies, pixels and other technologies to collect the information you provide and information from your interactions with our site to improve navigation and analyze usage, as well as for marketing purposes. If you use our mobile application, please note that we do not store cookies or other technologies on your device for the purpose of tracking you on third-party applications or sites. To find out more, please consult our privacy policy.